2158 Grant Street
Grandview Woodland, Vancouver East
Asking: $1,488,000 New New Price
Custom 1/2 Duplex steps from the Drive!
Your dream home has arrived! Gorgeous custom front half duplex on quiet tree-lined street in Van's most sought after neighbourhood, steps to Commercial Drive! Feels like a house with elegant front porch & entry & level front yard. The open layout offers 3 bedrooms & 3 bathrooms over 2 levels. Spacious 9ft ceilings on main w/gourmet kitchen, high-end Wolf gas range & Fisher Paykel appliances. Vaulted ceiling in master bedroom has covered deck with mountain views! Beautiful finishings, radiant floor heating throughout, engineered hardwood floors, central A/C, security system, HRV & central vac., gas BBQ hook-up, bonus 400 sq. ft. crawl storage space. Detached garage. Walking distance to shops, transit, schools, parks! Some photos virtually staged.
- Bedrooms: 3
- Bathrooms: 3
- Total Area: 1138
- Age: 6
- Heating: Radiant Heating
- Fireplace: N/A
- Parking: Single Garage
- Taxes: $4774.41 / 2024
Documents for download
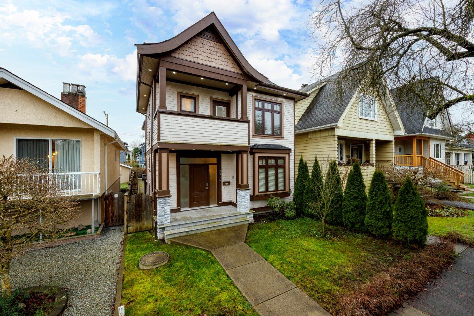
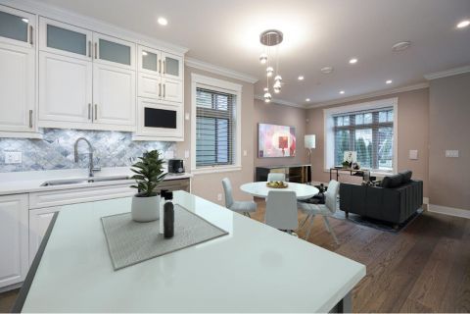
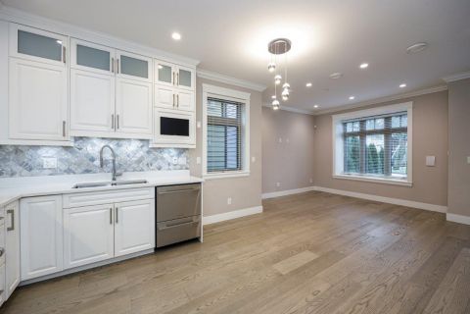
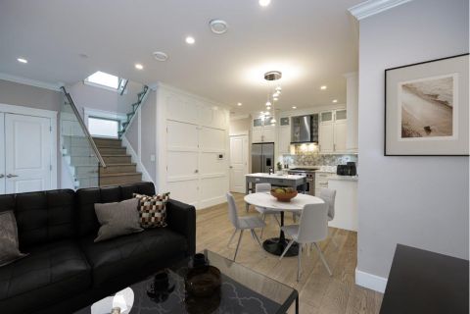
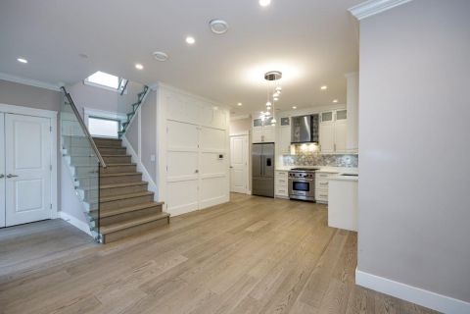
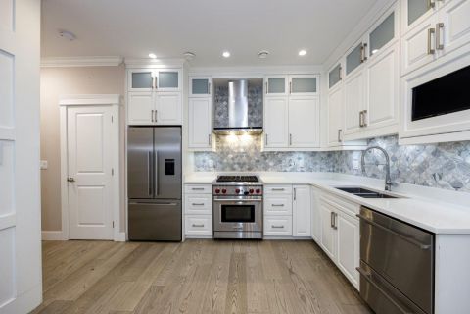
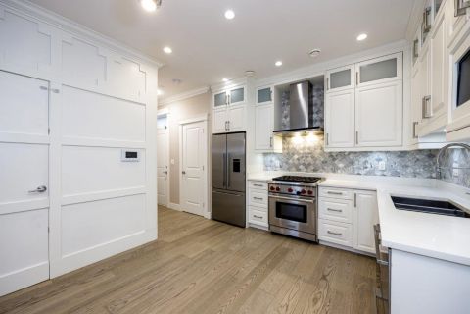
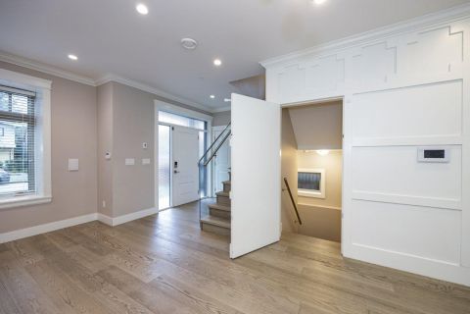
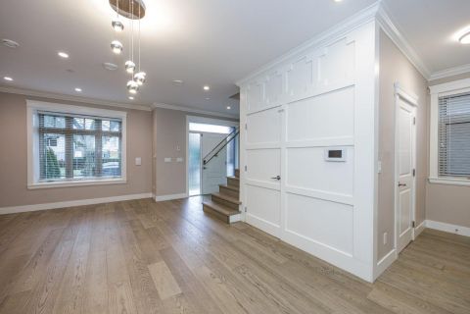
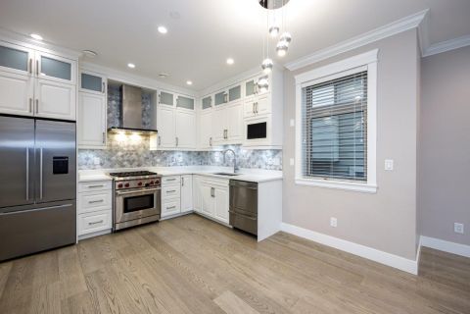
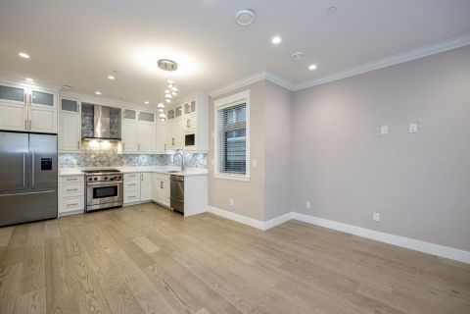
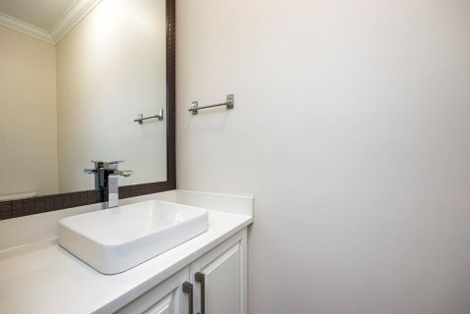

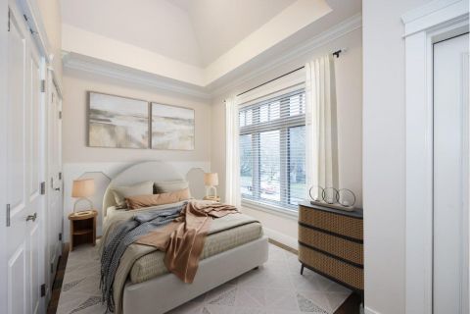
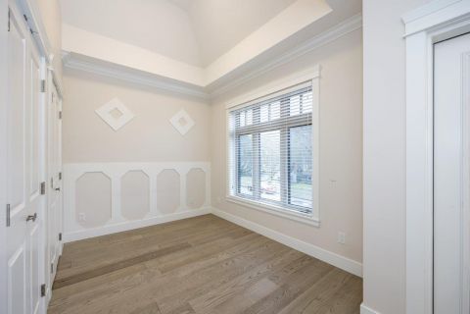
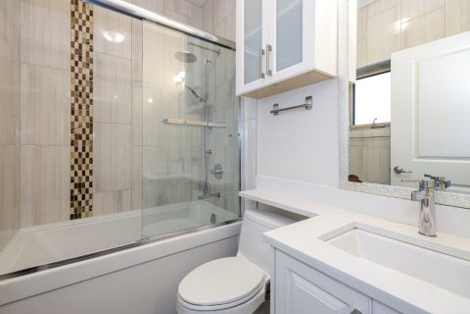
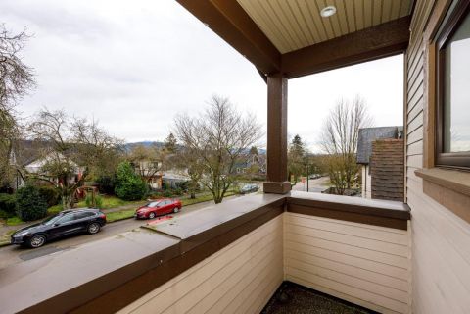
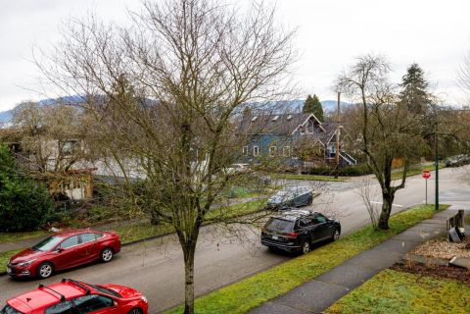
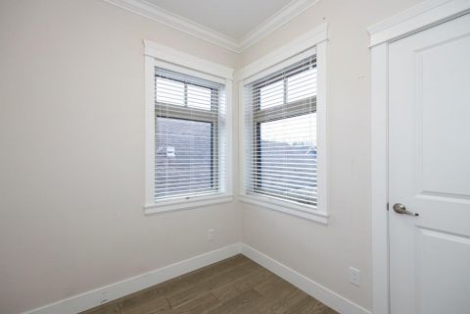
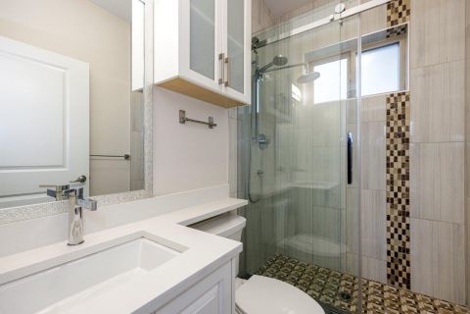
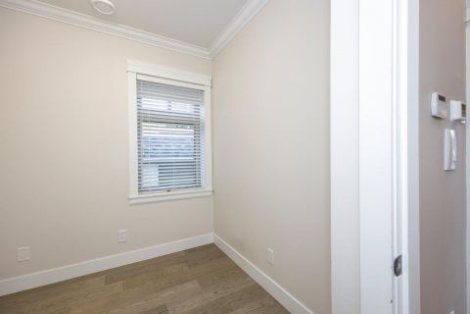
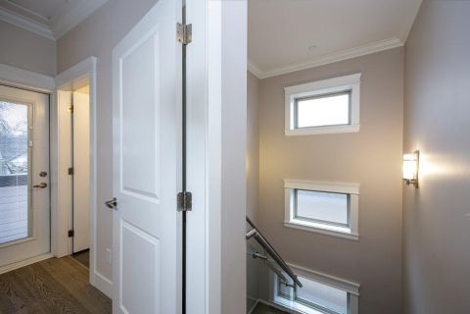
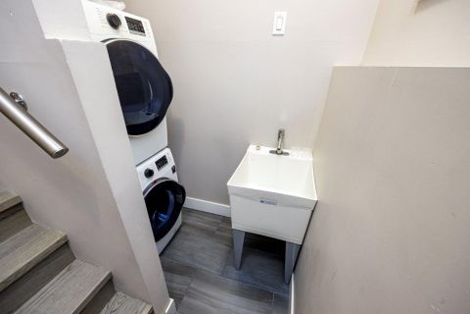
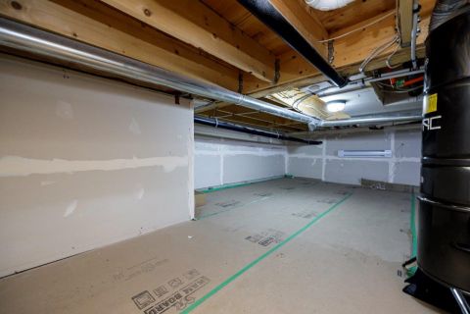
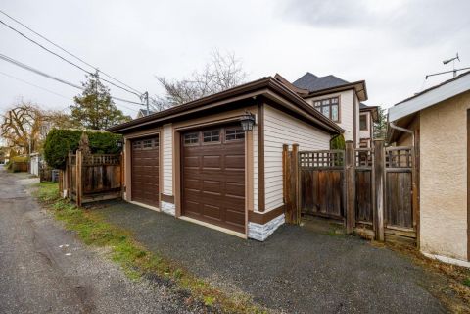
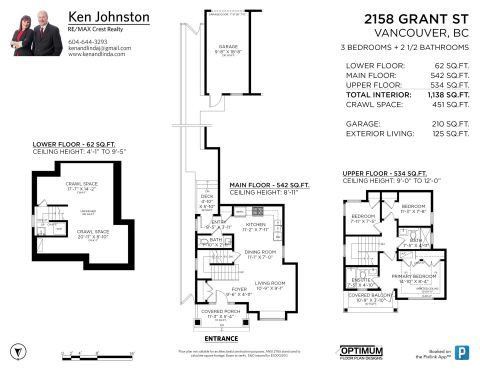
then use slideshow controls at the top of the page.

