4112 Yale Street
Vancouver Heights, Burnaby
Asking: $1,388,000 Sold
Pristine 1918 Heights View Home!
The character home, built circa 1918, offers beautiful views of the North Shore Mountains from each of the north facing windows along with glimpses of the Burrard Inlet. The south facing sunroom has nearly floor to peak windows with French doors that open to the upper level of the deck which is wide enough for chairs and a table to enjoy your morning coffee. It is located in the quiet residential neighborhood of Burnaby Heights, just steps from a large park and the Trans Canada Trail. The house is within walking distance of Hastings Street with specialty food shops, restaurants, other shopping, doctor/dental/physio, Confederation Park, Eileen Daily Pool and the public library.
The backyard is surrounded by trees that virtually block out all other houses when in bloom. There is a patio divided into two areas, the smaller is paved with bricks and the larger with recycled plastic planks. It boasts a pergola, built in seating area, dry laid stone walls around perennial flower beds and a gardening shed. There is little grass to mow. The Studio at the back of the property features French doors that face the house and looks over the patio.
Recent renovations
The roof was replaced in two stages. The first part was done 2004 when chimney was re-pointed. The remainder was done in 2014, including new fascia boards. In 2014 the majority of the exterior was painted, drain tile, gutters and downspouts repaired and reconnected, sewage and surface runoff twined, new flooring laid in kitchen, sunroom and bathroom, walk in shower, hot water tank plus new double glazed windows in some rooms.
The suite includes a cast iron claw foot tub with shower, a gas fireplace with its own thermostat, washer/dryer for tenant's use, separate/private front entrance and a small patio area. The suite was completely refreshed in 2014 with a new kitchen counter, sink and faucet, bathroom sink and cabinet plus new paint.
Offer presentations will be Wednesday May 4th, 2016 at 7 p.m.
- Bedrooms: 5
- Bathrooms: 2
- Total Area: 2950
- Age: 98
- Heating: Forced air, natural gas
- Fireplace: 1 gas, 1 wood-burning
- Parking: Open
- Taxes: $4587.33 / 2015
- Lot Size: 33 x 122
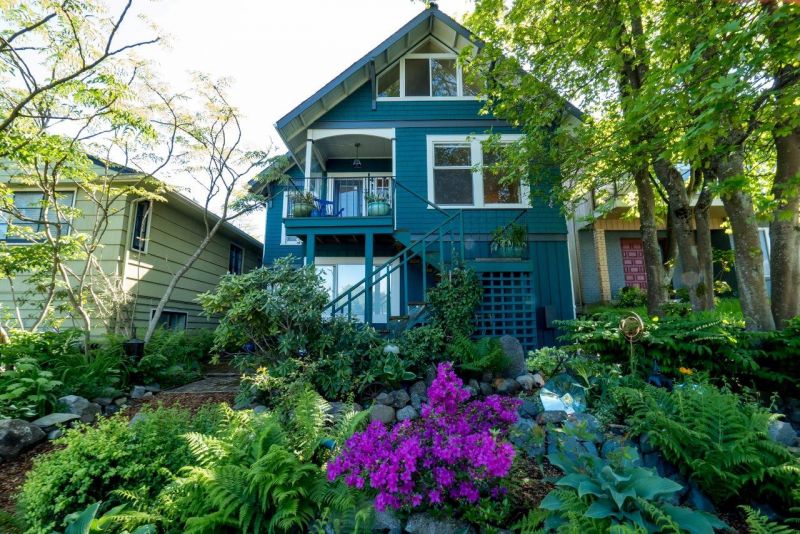
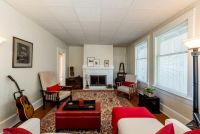
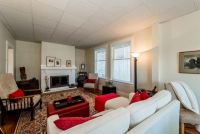
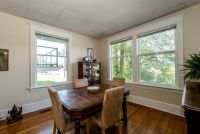
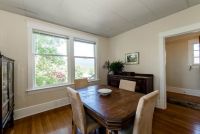
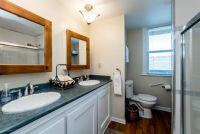
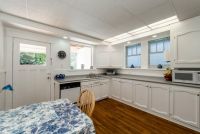
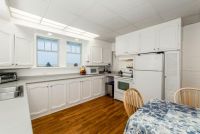
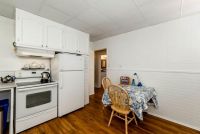
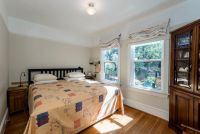
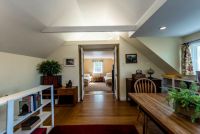
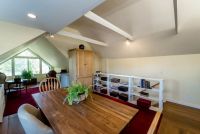
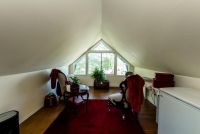
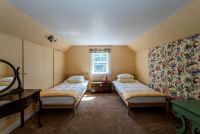
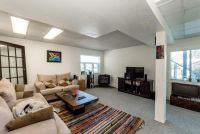
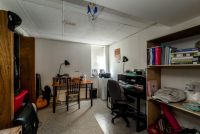
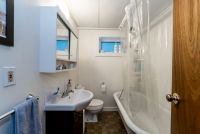
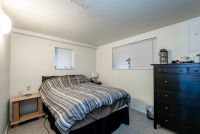
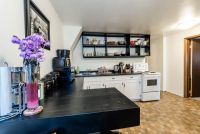
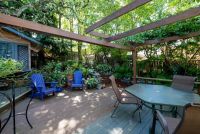
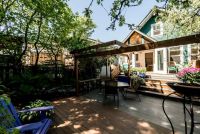
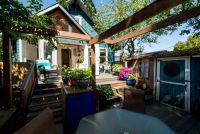
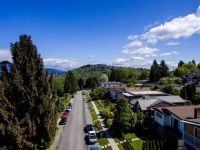
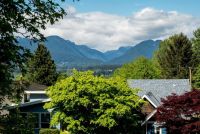
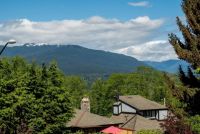
then use slideshow controls at the top of the page.

