3971 Yale Street
Burnaby Heights, Burnaby
Asking: $2,850,000 Sold
The Pinnacle of Heights Contemporary Living with amazing views!
Golden Opportunity to buy a signature home featuring modern amenities throughout. Great Heights location on sunny quiet street with
intimate water & mountain views. Expertly crafted by Award Winning Kerr Construction, this home was just featured on the prestigious Parade of Renovated & Custom Homes.This home is an entertainer's dream with large rooms, flexible open floor plan which embraces the views and the best of indoor and outdoor living with opening 18 foot glass wall, many windows, custom cantilevered stairs with glass railings, large exterior decks, lower patio & outdoor pool. The kitchen is a chef's dream with high end Siema cabinetry, center island, appliances which include a Sub Zero fridge & Wolf gas range. This beautiful home features 5 bedrooms & 5 baths. Main floor features stunning entry, large living room with built-in media wall & 18 ft eclipse opening glass panelled wall, spacious dining room, fabulous kitchen, bedroom and powder room. Upper floor has 3 bedrooms, all with full ensuites. Spa-like master bedroom has picture windows to enjoy all the views, sweetheart deck for evening drinks or morning coffee, 5 piece en-suite & stunning custom walk-in closet that will be the envy of all. Laundry is conveniently situated on the upper floor also. Down has many possibillities wiith full second kitchen/bar area, media room pre-wired for cinema or gym, bedroom & bathroom. Outdoor living continues on the lower patio which is covered for enjoyment all year long. Gorgeous outdoor pool with large maintenance free pool deck area overlooking the views! This home has an automated control system to control lighting, heating and music from a mobile device, new floor heating with multi-zone and full separation & is wired for a super network . Come to experience the attention to detail that this special home has to offer.
- Bedrooms: 5
- Bathrooms: 5
- Total Area: 3605
- Age: Rebuild
- Heating: Radiant Hot Water Heat
- Fireplace: N/A
- Parking: Double Garage
- Taxes: $6381.45 / 2016
- Lot Size: 50 x 122
Documents for download
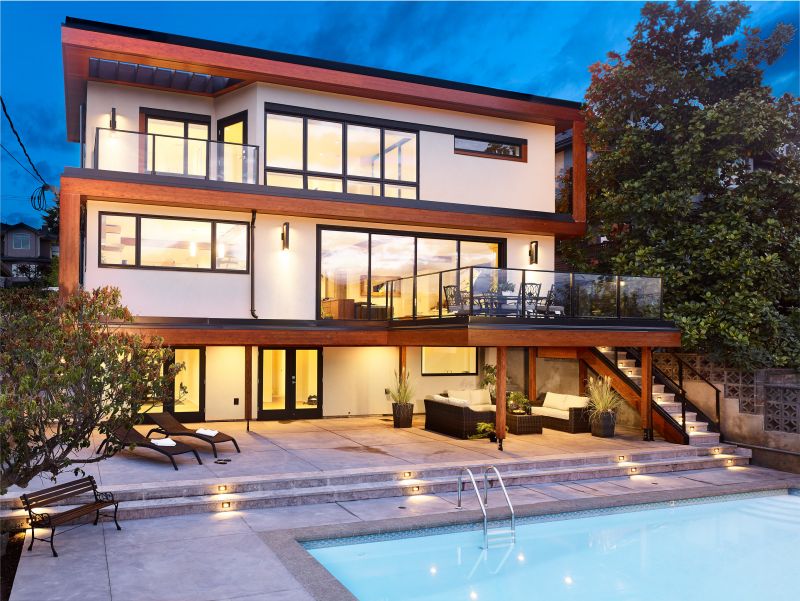
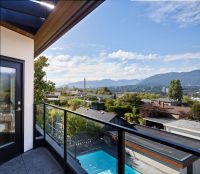
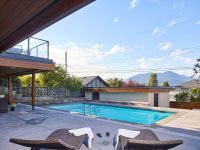
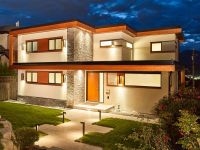
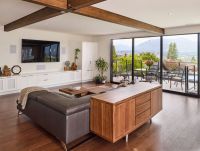
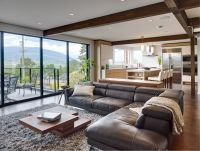
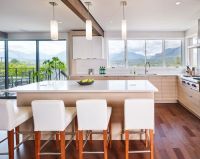
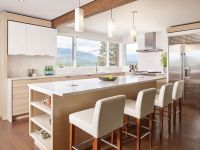
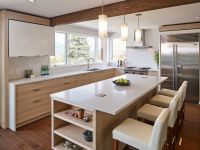
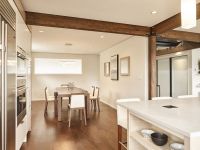
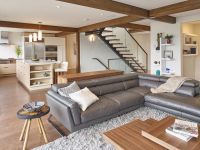
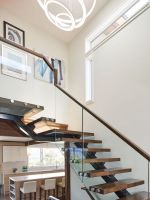
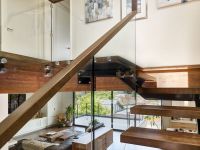
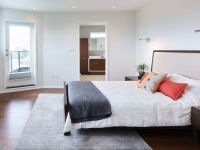
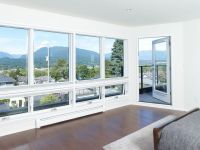
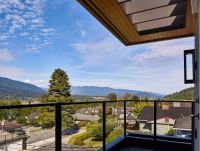
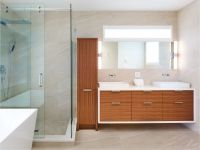
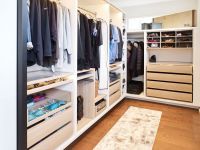
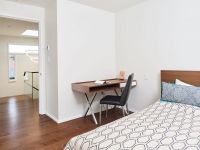
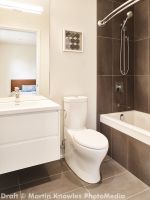
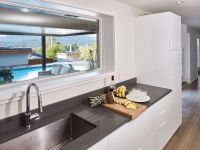
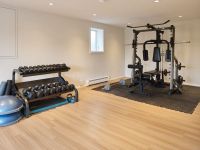
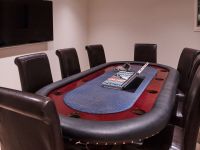
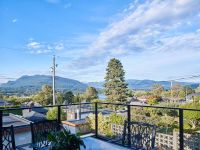
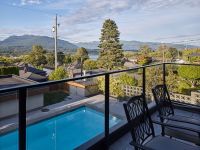
then use slideshow controls at the top of the page.

