3795 Eton Street
Burnaby Heights, Burnaby
Asking: $1,898,000 Sold
Beautiful Heights View Home!
This immaculate Heights home is the total package-corner lot, spacious home, excellent location across from a park & greenspace, great city, inlet & mountain views & mortgage helpers! The current owners have lovingly up-dated this home but it still retains some wonderful character features. Spacious living room has coved ceilings, oak in-laid hardwood floors, wood burning fireplace. Elegant formal dining room is a great size for family dinners & entertaining. Large kitchen has granite counters, stainless appliances, eating bar. Adjoining family room has corner gas fireplace & opens to a wonderful covered private deck area perfect for enjoying all 4 seasons. Main floor is completed with a large newly renovated powder room and great mud room off the main entry. Upper floor has 3 bedrooms, luxe modern bathroom with oversized shower, air jacuzzi tub. Master bedroom opens onto a gorgeous upper deck with views to Lions Gate bridge & Stanley Park. Lower level has a large 2 bedroom suite with spacious kitchen with eating area, roomy full bath, insuite laundry & separate entrance. Lower level also includes a studio suite with separate entry, up-dated kitchen & 3 piece bath with shower & would make a great nanny suite. The outdoor options are fabulous in this private yard with large patio area & great bistro spot for suite tenants. A gardeners paradise with mature landscaping gives utlimate privacy & ambiance. Double garage & additional parking for a boat or RV. Double-glazed windows, roof, furnace, hot water tank etc have all been up-dated. Walking distance to all of the best Heights schools, Gilmore Elementary, St. Helen's. Heights shopping district, transportation, parks, hiking trails are all at your doorstep along with downtown Vancouver 15-20 minutes away!
- Bedrooms: 5
- Bathrooms: 4
- Total Area: 3338
- Age: 88
- Heating: Hot water
- Fireplace: 1 wood burning, 1 gas
- Parking: Double garage plus RV parking
- Taxes: $7580.74 / 2017
- Lot Size: 50 x 122
Documents for download
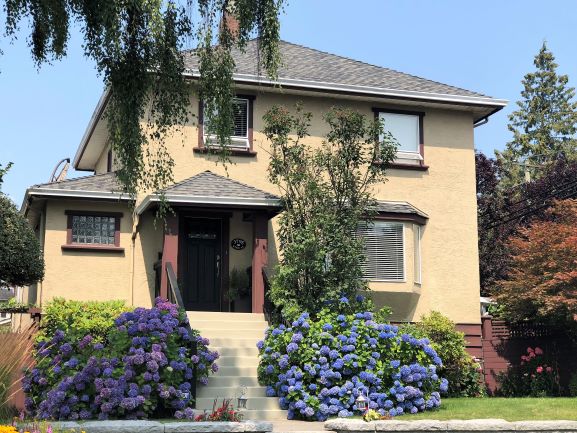
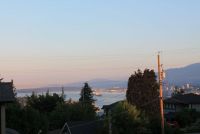
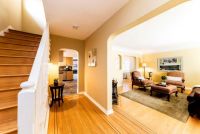
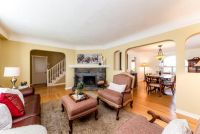
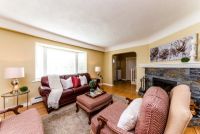
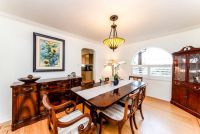
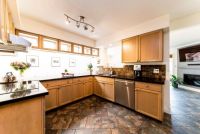
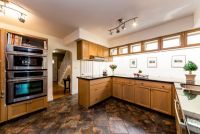
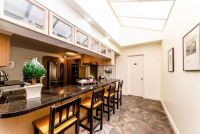
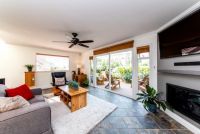
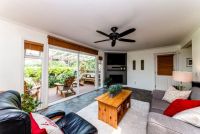
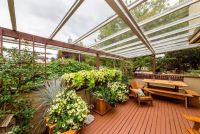
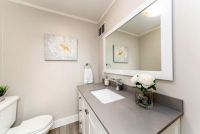
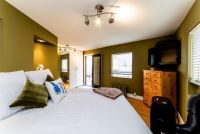
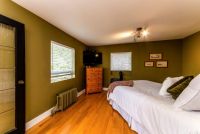
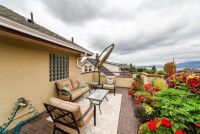
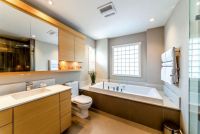
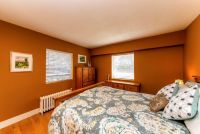
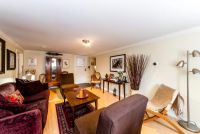
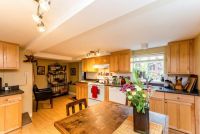
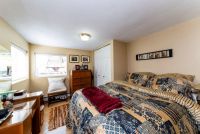
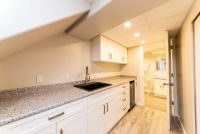
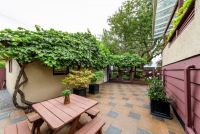
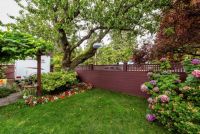
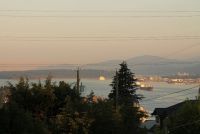
then use slideshow controls at the top of the page.

